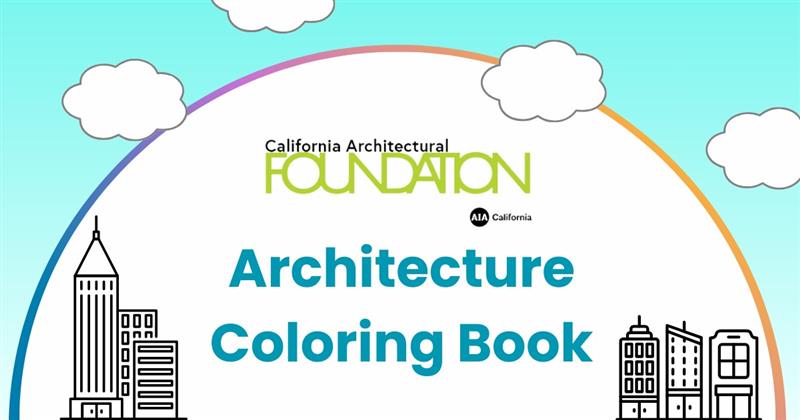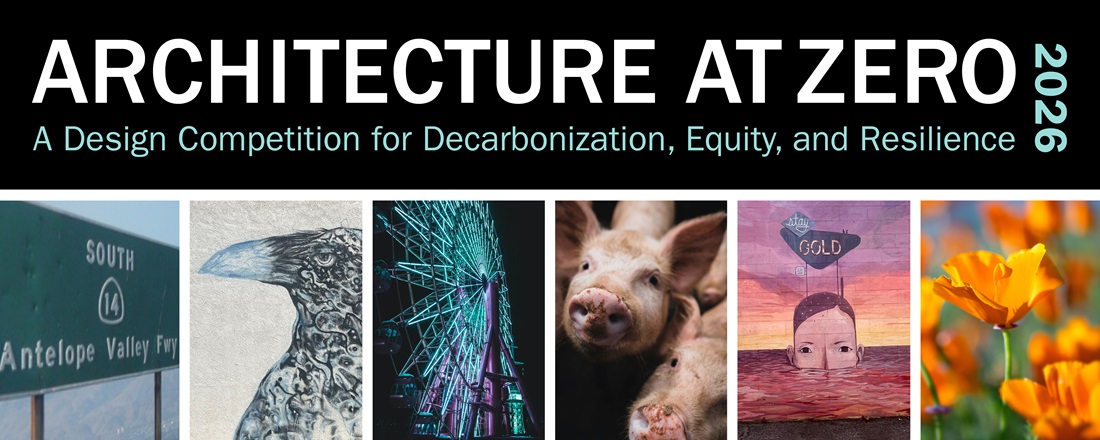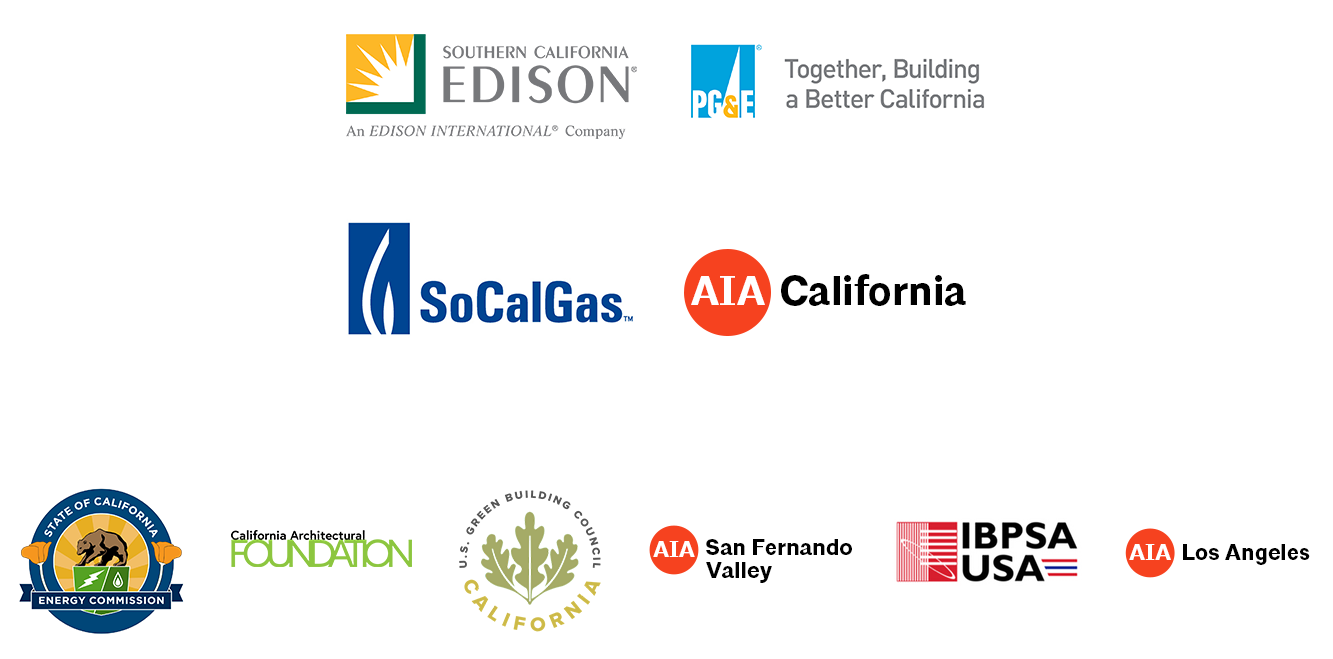
Support CAF and submit an Illustration or drawing to the new Statewide Architecture Coloring Book!
Join the California Architectural Foundation (CAF) in creating something special: a new statewide Architecture Coloring Book that celebrates incredible buildings and the diverse architects who design them. Born from AIA Central Valley's passion for equity, diversity and inclusion, and now expanding statewide through CAF, the coloring book is a celebration of:
- Our diverse architectural community
- Iconic and everyday buildings that shape our communities
- The profession, inspiring the next generation of architects
Submissions support CAF's Built Environment Education Programs (BEEP): KidsDraw and Architecture by the Book and will be distributed during AIA Architecture Week CAF activations, helping people of all ages discover how architecture impacts their daily lives while sparking an interest in architecture and design.
Why We Need YOU
California is HUGE and beautifully diverse! We need illustrations and drawings from architects and students from Redding to San Diego, from Monterey to the Sierra foothills. Whether you practice in a bustling metro or a small town, your contribution is welcome. Let's show everyone that great architecture exists in every corner of our state, and that architects come from all walks of life.
What We're Looking For
- Drawings and illustrations of buildings located in California (or anywhere in the world) submitted by architects, emerging professionals and students living in California.
- Buildings that are accessible by the public (no private interiors, no gated communities) and on a map. Think of places people can actually visit and explore.
- An accompanying story about the building, the architect, or both.
How to Participate
- Create a drawing or illustration. It may be hand-sketched or digital, whatever works for you! Make sure to include white space for coloring. Here are a few examples for inspiration: (Quick specs: Minimum 300dpi file (.png, .jpg, .tiff), layout size is open but content will be reduced to fit letter-size page of 8.5 x 11) Click here for examples.
- Complete the submission form (insert Submittal link) providing: A short statement on the building / project (100 word max) & Firm/artist statement.
- Make a tax-deductible donation to CAF, a 501c3 organization: https://form-renderer-app.donorperfect.io/give/caf_unrestricted_donations
- Upload your illustration
Entry Fees
- FIRMS: $150 suggested minimum donation → Your logo appears in the coloring book + firm is an official sponsor
- INDIVIDUAL ARCHITECTS: $25 suggested donation
- STUDENTS & EMERGING PROFESSIONALS: FREE!
Selection Process
We'll curate submissions to represent geographic and professional diversity, include student work, and avoid duplicates of the same building. Due to space, not all submissions will be included. We will notify applicants if their submission is selected before the coloring book is published. The coloring book will be released as a PDF with limited print copies.
Important Dates
February 2 – Submissions Open
March 2 – Submissions Close
April 6 – Coloring Book published
Questions? Contact CAF / Kimberly Anderson: kanderson@aiacalifornia.org
California Architectural Foundation Scholarship Portal
Welcome to the CAF Scholarship Portal, your gateway to educational funding opportunities for aspiring architects and emerging professionals. We are committed to supporting the next generation of architectural talent through financial assistance that helps remove barriers to education and licensure. In our efforts to this, we've created a new system for you to submit to more than scholarship at once. Please take the time to read through the eligibility for each scholarship before continuing.
About Our Scholarships
AIA California offers multiple scholarship programs designed to support students and emerging professionals at various stages of their architectural journey. Whether you're transferring from community college, pursuing your degree at an accredited architecture school, working toward licensure, or specializing in healthcare design, we have opportunities to help you achieve your goals.
Our scholarships honor the legacy of leaders and visionaries who have shaped California's architectural community, and we're proud to continue their commitment to education, diversity, and professional excellence.
Current Scholarship Opportunities
Chester and Diana Widom Architectural Education Scholarship
Supporting community college students as they transition to accredited architecture programs. This scholarship provides financial support for qualified tuition, related expenses, and skill development.
Paul Welch Jr. Emerging Professional Scholarship
Removing financial barriers to architectural licensure by reimbursing costs associated with the ARE, CA Supplemental Exam, and NCARB/CAB registration fees.
Robert J. Kain Healthcare Design Education Scholarship
Encouraging students interested in healthcare architecture with financial support for their education and development in this specialized field.
General Eligibility Requirements
Most of our scholarships require California residency. Specific eligibility criteria vary by scholarship—please review individual scholarship details carefully before applying.
Application Resources
We're here to support you through the application process. Access helpful resources including resume tips and letter of recommendation examples to strengthen your application.
Questions? Contact Ashley Taylor, Awards Program Coordinator at ataylor@aiacalifornia.org
The California Architectural Foundation is committed to diversity and inclusion. We encourage applications from students of all backgrounds who are passionate about architecture and contributing to California's built environment.

Architecture at Zero is a design competition for decarbonization, equity, and resilience, open to students and professionals worldwide. It serves to engage the fields of architecture, design, engineering, and planning in the pursuit of sustainable design.
La Plaza at the Multi-Agency Regional Resilience Center, Antelope Valley Fair and Event Center, Lancaster, CA
The Architecture at Zero 2026 competition program is to design a year-round educational and cultural venue (La Plaza) that will transform into a resiliency asset during regional emergencies (Emergency Operations Center), offering critical support for first responders and multi-agency emergency operations. The vision for the project is bold: it invites designers to envision more than just a single-use structure; it is an opportunity to design a space with dual purpose and profound impact.
The challenge is to create a design that is both functional and inspiring, balancing utility with architectural vision, thereby creating a cultural landmark that serves the community at its best moments and sustains it in its most critical times.
OVERVIEW OF SUBMISSION REQUIREMENTS
The Architecture at Zero 2026 competition asks entrants to develop an architectural design solution to a specific site and programmatic brief, while holistically considering energy efficiency, renewable energy, energy storage, carbon reduction, and resiliency strategies.
1. Entrants design the building in detail to comply with California Title 24 Building Energy Efficiency Standards and demonstrate how the design will result in lower operational and embodied carbon emissions. To indicate how the building design will result in lower carbon emissions, entrants will provide the required documentation and may also include supplementary documentation.
2. Entrants will describe how this project will build resilience. Entrants will be asked to complete a table outlining the inclusion of climate adaptation strategies and indicating these strategies on the site plan or section.
3. Entrants are also asked to consider how their design addresses equity for the community. Entrants will write a short essay and indicate on the site plan or section aspects of the design that support equity.
4. When you submit your entry, we will also ask how much time each team member spent learning decarbonization principles and preparing the submission. Specifically, we will ask how much time each team member spent on:
o Assessing available renewables and PV design
o HVAC / load analysis
o Daylighting
o Whole building energy modeling
o Project design
o Booklet design and graphics
o Technical write-up
Be sure to keep a record of this information as you work on your project.
Winners will be announced in July 2026 at an online event, details of which will be announced at a later date.
SUBMISSIONS AT A GLANCE
1. Design Booklet containing all required elements and optional supplementary documentation, if providing. (PDF document).
2. High-res JPEG of Perspective Drawing
3. Design Team Information
4. Student ID (if applicable)
5. Hours Worked
1. Design Booklet File (PDF document)
All submissions must be in a PDF booklet containing the required elements detailed below. Format size should be (8 1/2 x 11 inches (A2) or 11 x 17 inches (A3) in either a landscape or portrait format.
If you are submitting more than one of a specific drawing please number the pages #A, #B etc. For example three perspective drawings pages would be 4A, 4B, 4C.
All required elements must be included or your entry will not be accepted.
File size must not exceed 40 MB. Please do not include names of the team or firm on any part of the entry.
Number and label all pages after the cover page.
*** NEW FOR 2026 COMPETITION ***
The state of California uses the system of measurement called “imperial units.” Thus, all energy metrics should be submitted in imperial units (kBTU). Be sure to double-check the system of measurement used for energy calculations before you submit your entry. If the energy simulation tool reports energy as kwh, you will need to convert the results into kBtu. Submissions should clearly indicate both the predicted site energy use intensity (pEUI) before renewable energy is included, and then indicate net site EUI including onsite renewable generation.
· Cover Title page - Number and label all pages after the cover page.
· Page 1 - Project Narrative
· Page 2 - Site Plan
· Page 3A Floor Plan(s) - Building as a cultural center
· Page 3B Floor Plan(s) - Building as an emergency operations center
· Page 3 - Floor Plan
· Page 4 - Perspective Drawing
· Page 5 - Illustrated Sections
· Page 6 - Mechanical System Summary
· Page 7 - Annual End Use Summary
· Page 8 - Monthly End Use Energy Consumption Bar Chart
· Page 9 - Hourly Load Shapes for Energy and Emissions
· Page 10 - Details of Renewable Energy Systems
· Page 11 - Storage Systems
· Page 12 - Decarbonization Strategies
· Page 13 - Climate Adaptation Assessment Matrix
· Page 14 - Equity Essay
OPTIONAL Pages 15-25. Supplemental Energy/Resilience/Decarbonization/Equity Information.
Total Submission should not exceed 25 pages.
Do not include information about the design team (team names or firm names) on the Design Booklet. Indication of the design team will result in disqualification. Do not post images of your submission to social media before winners are announced.
2. High Res JPEG of Perspective Drawing.
This will be used for promotional purposes if needed.
3. Design Team Information
Fill in the names and contact information for everyone on your project design team on the Design Team Form. Students, please list your advisor. Please note this will be used for all publicity materials. Do not list this information on the Design Booklet.
4. Student ID (if applicable)
Full-time student entrants must provide a copy of their student ID. Recent graduates must have been enrolled full-time during the 2025-26 calendar year and must provide official documentation of their full-time student status during those years (diploma, student ID showing date, etc.).
5. Hours Worked
Please list all team members and the hours they worked on the listed activities.
Please upload all components of your submission through the submit section by June 1, 2026 at 1:00 PM PST.
ENTRY FEES
Entry Fee for Professional Architects, Engineers and Designers: $350
Entry Fee for Students and Recent Grads: $0
All registration and submission materials must be received by June 1, 2026 at 1:00pm PST.
Entry fees are nonrefundable. All designs are to be submitted digitally.
SUBMISION POLICIES
All submissions are final.
There is no limit to the number of entries that an individual or firm may submit; however, each must be submitted separately with separate payments.
In addition to professional firms, entries from individuals or teams are allowed and encouraged.
We recommend that entrants who are employed by another company review and comply with their employer’s policies in this area prior to submitting an entry.
Any public announcements or references will be to the individual or design team and not to any individual’s professional affiliation.
Indication of the design team will result in disqualification. Decisions of the Jury are final.
Competition Partners:

DEADLINES
Early Bird Registration Deadline*: February 11, 2026 by 11:59pm PST
Normal Registration Deadline: March 4, 2026 by 11:59pm PST
Submission Deadline: March 25, 2026 by 11:59pm PST
FEES
The registration fee will not be refunded for submissions that are disqualified, late, or incomplete.
ELIGIBILITY
- All licensed AIA California members may submit built projects located anywhere in the world.
- AIA members licensed in other states may only submit built projects located in California.
- Projects that are submitted must be built projects completed on or after January 1, 2019.
Visit our website for more information and full guidelines!
DEADLINES
Early Bird Registration Deadline*: February 11, 2026 by 11:59pm PST
Normal Registration Deadline: March 4, 2026 by 11:59pm PST
Submission Deadline: March 25, 2026 by 11:59pm PST
FEES
All fees are non-refundable. Please review eligibility prior to registering for awards. This fee must be paid online at the time of registration. Refunds will not be given for entries that are disqualified, late, or incomplete; credits will not be given for future submissions.
Student may register for free
ELIGIBILITY
- Projects may be built or unbuilt
- Built projects must have been completed as of Jan 1, 2019
- Architects & Landscape Architects with a California license may submit built projects located anywhere in the world
- Architects & Landscape Architects licensed in other states may only submit built projects located in California
- Undergraduate, graduate and recent graduates are eligible to submit
- Must NOT include firm name or school name in final PDF
